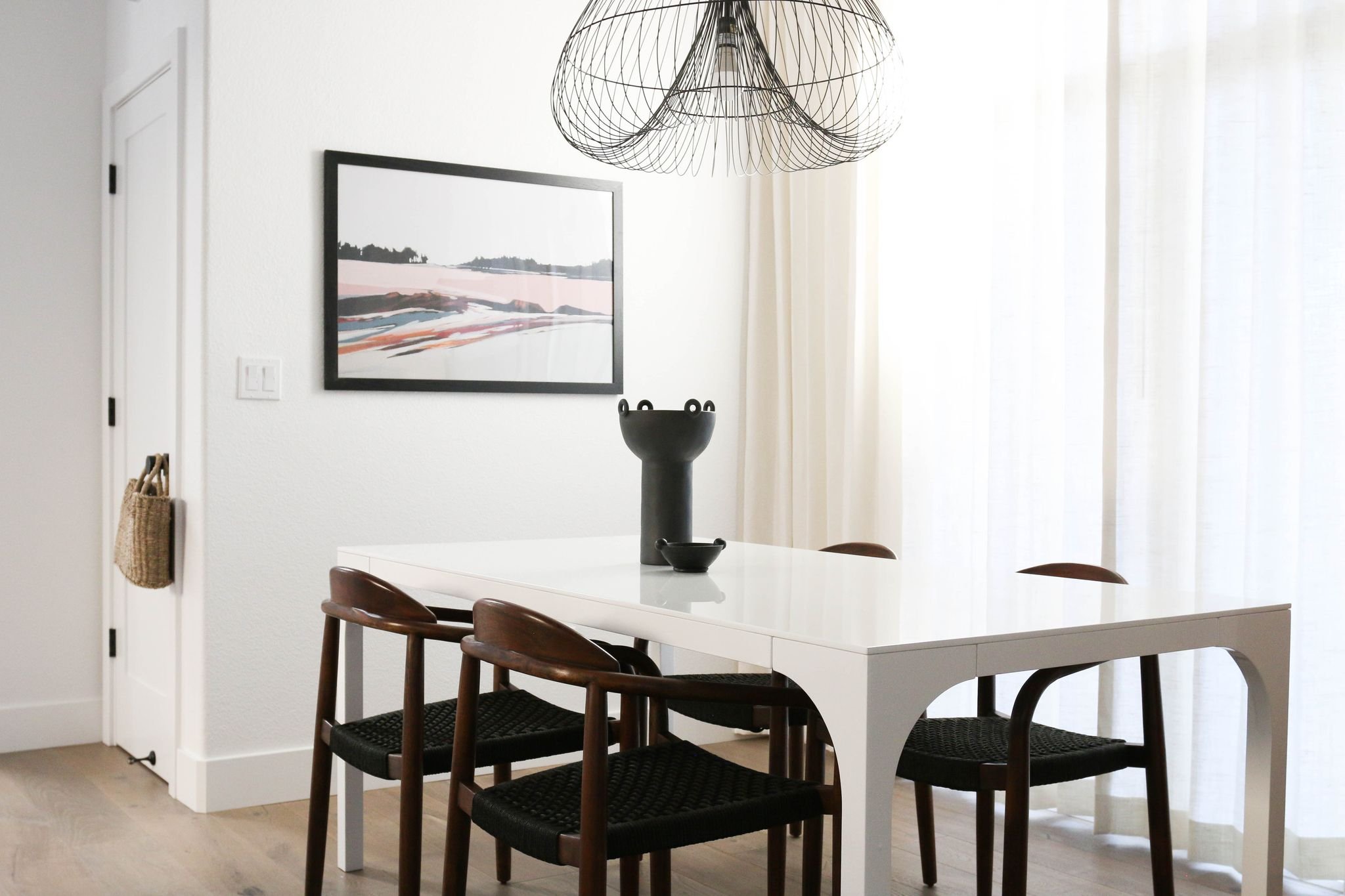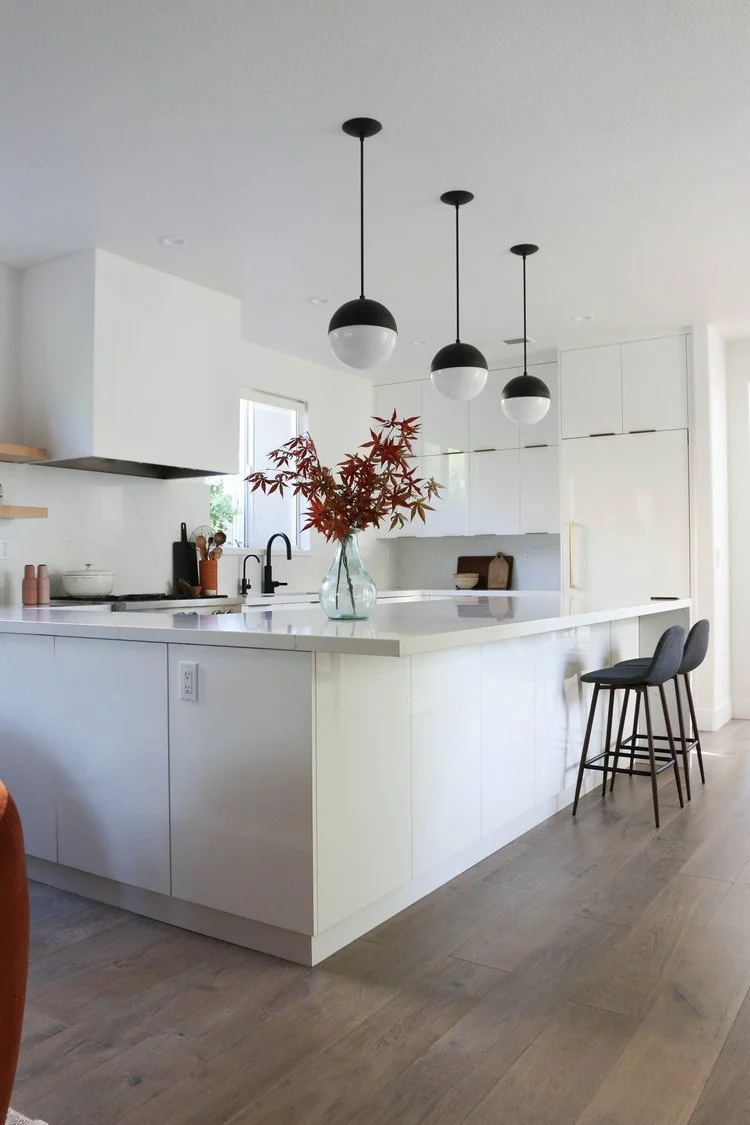
/PROJECT House on
the Path I
Discover the House on the Path I, a carefully curated residential interior design project located in Northern California. This renovation was designed to simplify the lives of a busy family while addressing the specific needs of a child with respiratory sensitivities. The design features hypoallergenic materials, low-VOC paints, and hardwood flooring, ensuring a space that promotes cleaner air and supports the family’s overall well-being.
Key highlights include a mix of black and brass metals, which add a contemporary and luxurious feel, and easy-to-wipe surfaces chosen for their practicality and effortless maintenance. Custom cabinetry was crafted to maximize organization while blending seamlessly with the home's aesthetic. Natural light floods the space, enhancing the clean, earthy textures and creating a welcoming, serene environment.
This project exemplifies the perfect balance between style, functionality, and attention to health, making it a sanctuary for a modern family.
Let us help you create a home that’s stylish, functional, and supports your family’s well-being. Contact Dani Boyd Design today to start your project!







